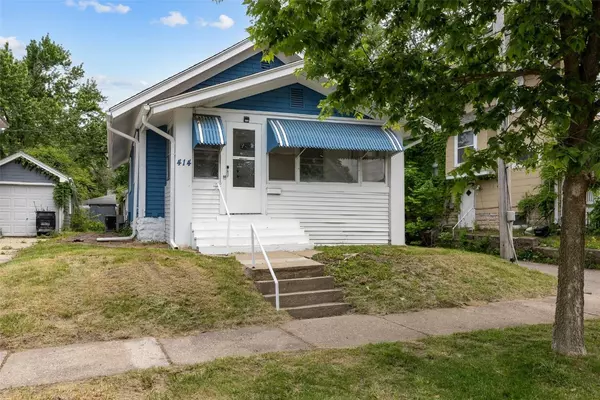414 18th SE ST Cedar Rapids, IA 52403

UPDATED:
Key Details
Property Type Single Family Home
Sub Type Single Family Residence
Listing Status Pending
Purchase Type For Sale
Square Footage 660 sqft
Price per Sqft $110
MLS Listing ID 2503886
Style Ranch
Bedrooms 1
Full Baths 1
HOA Y/N No
Abv Grd Liv Area 660
Total Fin. Sqft 660
Year Built 1920
Annual Tax Amount $1,368
Lot Size 1,742 Sqft
Acres 0.04
Property Sub-Type Single Family Residence
Property Description
Location
State IA
County Linn
Area Se Quadrant
Rooms
Basement Full
Interior
Interior Features Dining Area, Separate/Formal Dining Room, Main Level Primary
Heating Forced Air, Gas
Cooling Central Air
Fireplace No
Appliance Range, Refrigerator
Exterior
Parking Features Attached, Garage
Garage Spaces 1.0
Water Access Desc Public
Garage Yes
Building
Entry Level One
Foundation Block
Sewer Public Sewer
Water Public
Architectural Style Ranch
Level or Stories One
Structure Type Frame,Wood Siding
New Construction No
Schools
Elementary Schools Johnson
Middle Schools Mckinley
High Schools Washington
Others
Pets Allowed Yes
Tax ID 14224-29013-00000
Acceptable Financing Cash, Conventional
Listing Terms Cash, Conventional
Pets Allowed Yes
Virtual Tour https://www.propertypanorama.com/instaview/cdr/2503886
GET MORE INFORMATION





