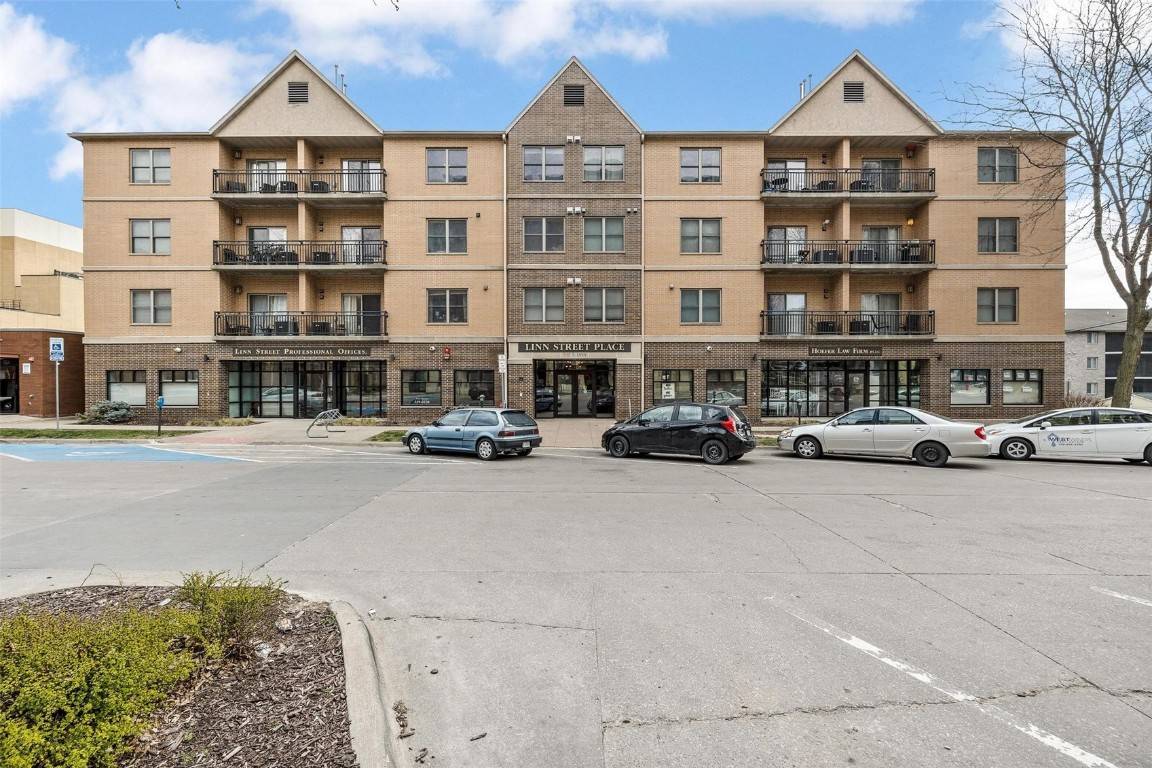For more information regarding the value of a property, please contact us for a free consultation.
332 SE Linn ST #406 Iowa City, IA 52240
Want to know what your home might be worth? Contact us for a FREE valuation!

Our team is ready to help you sell your home for the highest possible price ASAP
Key Details
Sold Price $315,000
Property Type Condo
Sub Type Condominium
Listing Status Sold
Purchase Type For Sale
Square Footage 902 sqft
Price per Sqft $349
MLS Listing ID 2401912
Sold Date 04/26/24
Style Ranch
Bedrooms 2
Full Baths 2
HOA Fees $266/ann
HOA Y/N Yes
Abv Grd Liv Area 902
Total Fin. Sqft 902
Year Built 2000
Annual Tax Amount $5,334
Lot Size 2.000 Acres
Acres 2.0
Property Sub-Type Condominium
Property Description
Welcome to your new home in the vibrant heart of Iowa City! This 2-bedroom, 2-bathroom condo on the 4th floor offers the perfect blend of convenience and comfort. The kitchen boasts stainless steel appliances and opens up to the living room, featuring a sliding door that opens to your private deck, where you can soak in panoramic views of downtown Iowa City from the top floor. As you explore further, you'll discover two spacious bedrooms, the primary bedroom boasts its own private bathroom. Throughout the entire home, fresh paint in a light, neutral palette creates an inviting atmosphere that's ready for your personal touch. For added convenience, this condo includes one parking space in the heated attached garage. It's prime location within walking distance to the University of Iowa, restaurants, entertainment, and more, ensures you'll have everything you need right at your fingertips.
Location
State IA
County Johnson
Area Iowa City/Coralville
Interior
Interior Features Kitchen/Dining Combo, Bath in Primary Bedroom, Main Level Primary
Heating Forced Air, Gas
Cooling Central Air
Fireplace No
Appliance Dryer, Dishwasher, Microwave, Range, Refrigerator, Washer
Exterior
Parking Features Underground, Garage, Heated Garage, Off Street
Garage Spaces 1.0
Utilities Available Cable Connected
Water Access Desc Public
Porch Deck
Garage Yes
Building
Building Description Brick,Frame,Stone, Elevator(s)
Sewer Public Sewer
Water Public
Architectural Style Ranch
Structure Type Brick,Frame,Stone
New Construction No
Schools
Elementary Schools Longfellow
Middle Schools Southeast
High Schools City
Others
Tax ID 1010387042
Acceptable Financing Cash, Conventional
Membership Fee Required 3192.0
Listing Terms Cash, Conventional
Read Less
Bought with SKOGMAN REALTY



