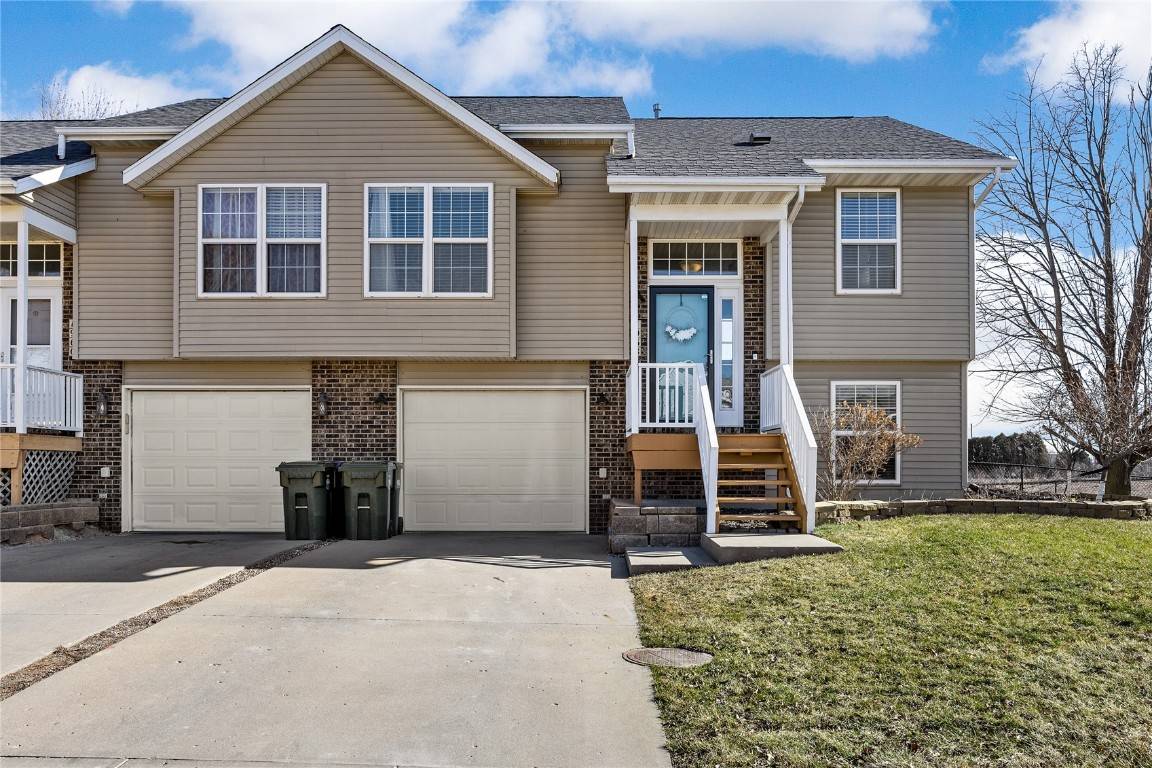For more information regarding the value of a property, please contact us for a free consultation.
1968 Hannah Jo CT Iowa City, IA 52240
Want to know what your home might be worth? Contact us for a FREE valuation!

Our team is ready to help you sell your home for the highest possible price ASAP
Key Details
Sold Price $245,000
Property Type Condo
Sub Type Condominium
Listing Status Sold
Purchase Type For Sale
Square Footage 1,426 sqft
Price per Sqft $171
MLS Listing ID 2401330
Sold Date 07/09/24
Style Split-Foyer
Bedrooms 3
Full Baths 2
HOA Y/N No
Abv Grd Liv Area 901
Total Fin. Sqft 1426
Year Built 1996
Annual Tax Amount $3,624
Lot Size 6,534 Sqft
Acres 0.15
Property Sub-Type Condominium
Property Description
Stunning beautifully remodeled home invites relaxation with large deck & patio overlooking fenced yard & lush green space. Enjoy cooking in the modern kitchen with newer granite countertops & stainless appliances. Entertain with panache in vaulted great room/dining area with hardwood floors, sliding glass doors to deck. 2 spa like bathrooms with tile shower & tub surround, newer vanities, tile floors & updated lighting. Walkout lower level has family room with wood floors, sliding glass doors to brick paver patio. Bedroom 3 & luxe laundry room with custom accent wall & new cabinetry. Garage & shed, Cul de sac street, close to shopping & parks, 15 min to UI
Location
State IA
County Johnson
Area Iowa City/Coralville
Rooms
Basement Full, Walk-Out Access
Interior
Interior Features Kitchen/Dining Combo, Bath in Primary Bedroom, Upper Level Primary, Vaulted Ceiling(s)
Heating Forced Air, Gas
Cooling Central Air
Fireplace No
Appliance Dishwasher, Microwave, Range, Refrigerator, Washer
Exterior
Parking Features Attached, Garage
Garage Spaces 1.0
Utilities Available Cable Connected
Water Access Desc Public
Porch Deck
Garage Yes
Building
Lot Description Cul-De-Sac
Entry Level Multi/Split
Sewer Public Sewer
Water Public
Architectural Style Split-Foyer
Level or Stories Multi/Split
Structure Type Frame,Vinyl Siding
New Construction No
Schools
Elementary Schools Lucas
Middle Schools Southeast
High Schools City
Others
Tax ID 1024176003
Acceptable Financing Cash, Conventional
Listing Terms Cash, Conventional
Read Less
Bought with SKOGMAN REALTY



