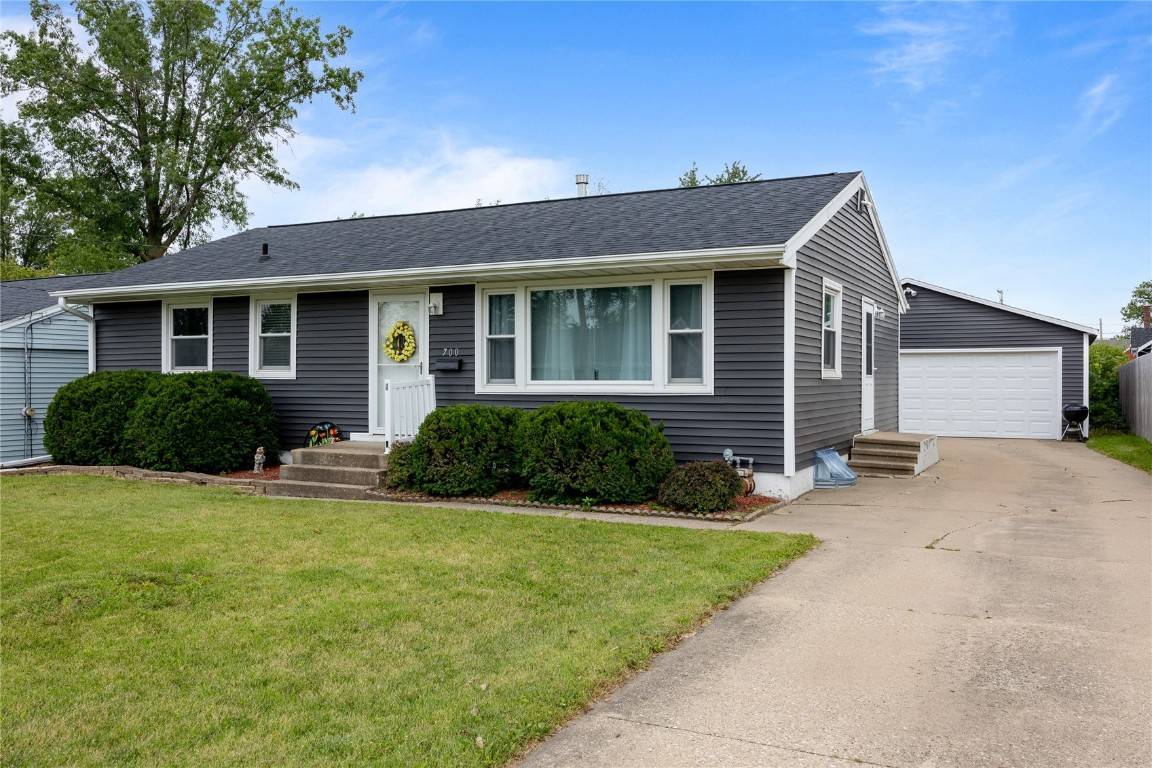For more information regarding the value of a property, please contact us for a free consultation.
700 Grant Wood DR SE Cedar Rapids, IA 52403
Want to know what your home might be worth? Contact us for a FREE valuation!

Our team is ready to help you sell your home for the highest possible price ASAP
Key Details
Sold Price $185,000
Property Type Single Family Home
Sub Type Single Family Residence
Listing Status Sold
Purchase Type For Sale
Square Footage 1,890 sqft
Price per Sqft $97
MLS Listing ID 2404880
Sold Date 08/30/24
Style Ranch
Bedrooms 3
Full Baths 1
Half Baths 1
HOA Y/N No
Abv Grd Liv Area 1,170
Total Fin. Sqft 1890
Year Built 1955
Annual Tax Amount $3,162
Lot Size 6,141 Sqft
Acres 0.141
Property Sub-Type Single Family Residence
Property Description
Professional pictures are coming!! Welcome to 700 Grant Wood Dr. SE, Cedar Rapids!! Inside, you'll find a welcoming interior with plenty of natural light. The living room features a large picture window and opens up to the dining/kitchen area, perfect for family gatherings. The 3 bedrooms are all spacious and provide ample closet space plus the main bathroom has been updated as well. The basement is partially finished, with a 1/2 bath, which offers endless possibilities - use it as a family room, game room, or home office. Plus, there is still plenty of storage space available. Outside, the backyard is a great space for outdoor activities and gatherings. It's a nice flat area that is partially fenced, making it easier to finish off to keep your pets or kids safe. And guys, There is a super-nice oversized 2-stall garage with keyless entry which is perfect for parking your vehicles, storing your tools and lawn equipment. This attractive home has been well-maintained and updated, with newer modern siding, roof, and gutters. The location is ideal, offering a peaceful cul-de-sac setting while still being close to everything Cedar Rapids has to offer, including schools, shopping and restaurants. Don't miss the opportunity to make this charming ranch your new home. Schedule a showing today!
Location
State IA
County Linn
Area Se Quadrant
Rooms
Basement Full
Interior
Interior Features Kitchen/Dining Combo, Main Level Primary
Heating Gas
Cooling Central Air
Fireplace No
Appliance Dryer, Disposal, Gas Water Heater, Microwave, Range, Refrigerator, Washer
Exterior
Exterior Feature Fence
Parking Features Detached, Garage, Off Street, On Street, See Remarks, Garage Door Opener
Garage Spaces 2.0
Water Access Desc Public
Porch Patio
Garage Yes
Building
Lot Description Cul-De-Sac, Level
Building Description Frame,Vinyl Siding, See Remarks
Sewer Public Sewer
Water Public
Architectural Style Ranch
Structure Type Frame,Vinyl Siding
New Construction No
Schools
Elementary Schools Madison
Middle Schools Mckinley
High Schools Washington
Others
Pets Allowed Yes
Tax ID 142337900800000
Acceptable Financing Cash, Conventional
Listing Terms Cash, Conventional
Pets Allowed Yes
Read Less
Bought with RE/MAX CONCEPTS



