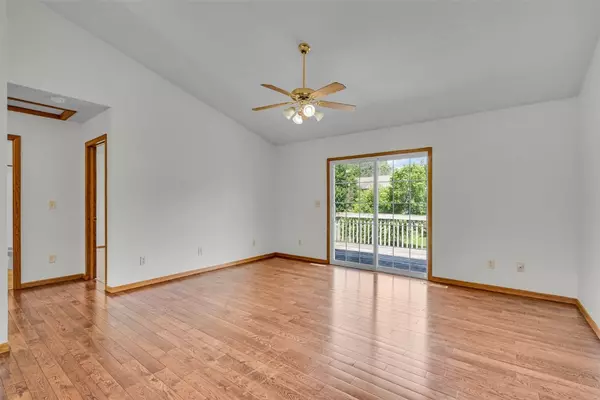For more information regarding the value of a property, please contact us for a free consultation.
2521 Catskill CT Iowa City, IA 52245
Want to know what your home might be worth? Contact us for a FREE valuation!

Our team is ready to help you sell your home for the highest possible price ASAP
Key Details
Sold Price $225,000
Property Type Condo
Sub Type Condominium
Listing Status Sold
Purchase Type For Sale
Square Footage 1,273 sqft
Price per Sqft $176
MLS Listing ID 2405664
Sold Date 11/05/24
Style Split-Foyer,Split Level
Bedrooms 3
Full Baths 2
HOA Y/N No
Abv Grd Liv Area 893
Total Fin. Sqft 1273
Year Built 2000
Annual Tax Amount $3,650
Lot Size 5,140 Sqft
Acres 0.118
Property Sub-Type Condominium
Property Description
Welcome to this well-maintained gem, featuring fresh paint and brand-new stainless steel kitchen appliances! This property stands out not only for its location but also for its competitive price point, offering a spacious layout with ample square footage. Located close to shopping areas, including Hy-Vee Grocery, as well as schools and parks.
Step inside to a living room with white oak 3/4" hardwood floors, vaulted ceilings, creating an airy and open feel. The galley-style kitchen is both functional and stylish, equipped with new stainless steel appliances. The main level offers two bedrooms and a bathroom with heated floor, conveniently accessible without being en suite. Enjoy easy access to outdoor relaxation with a deck off the living room.
The lower level is ideal for entertaining or additional living space, featuring a family room with a walkout to the backyard. This level also includes a third bedroom and another full bathroom, providing flexibility and privacy for guests.
Outside, the property boasts a fenced-in yard. The maintenance-free exterior combines durable vinyl siding and classic brick, ensuring a timeless look with minimal upkeep. Enjoy outdoor living with a walkout patio from the lower level and a deck from the upper level. Additionally, there is a convenient one-stall attached drive-under garage, offering secure and easy access to the home.
Don't miss the opportunity to make this beautiful home yours – it's the perfect blend of comfort, convenience, and style, ready for you to move in and enjoy!
Location
State IA
County Johnson
Area Iowa City/Coralville
Rooms
Basement Full, Walk-Out Access
Interior
Interior Features Main Level Primary, Vaulted Ceiling(s)
Heating Forced Air, Gas
Cooling Central Air
Fireplace No
Appliance Dryer, Dishwasher, Disposal, Microwave, Range, Refrigerator, Washer
Exterior
Parking Features Attached, Garage, Garage Door Opener
Garage Spaces 1.0
Utilities Available Cable Connected
Water Access Desc Public
Porch Deck, Patio
Garage Yes
Building
Lot Description Level
Entry Level Multi/Split
Sewer Public Sewer
Water Public
Architectural Style Split-Foyer, Split Level
Level or Stories Multi/Split
Structure Type Brick,Frame,Vinyl Siding
New Construction No
Schools
Elementary Schools Lucas
Middle Schools Southeast
High Schools Iowa City
Others
Pets Allowed Yes
Tax ID 1013282029
Acceptable Financing Cash, Conventional, FHA, VA Loan
Listing Terms Cash, Conventional, FHA, VA Loan
Pets Allowed Yes
Read Less
Bought with LEPIC-KROEGER, REALTORS



