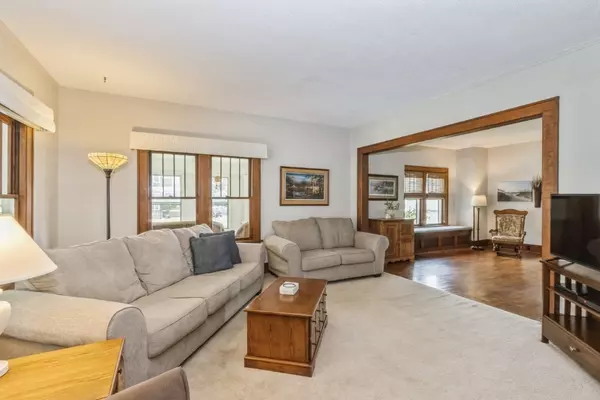For more information regarding the value of a property, please contact us for a free consultation.
496 E Hilton ST Marengo, IA 52301
Want to know what your home might be worth? Contact us for a FREE valuation!

Our team is ready to help you sell your home for the highest possible price ASAP
Key Details
Sold Price $265,000
Property Type Single Family Home
Sub Type Single Family Residence
Listing Status Sold
Purchase Type For Sale
Square Footage 2,262 sqft
Price per Sqft $117
MLS Listing ID 2405595
Sold Date 11/12/24
Style Two Story
Bedrooms 4
Full Baths 1
Half Baths 1
HOA Y/N No
Abv Grd Liv Area 2,262
Total Fin. Sqft 2262
Year Built 1922
Annual Tax Amount $3,584
Lot Size 0.330 Acres
Acres 0.33
Property Sub-Type Single Family Residence
Property Description
Prepare to be captivated by the character and allure of this spacious home, ideally located on a corner lot in proximity to a school, offering a serene and convenient lifestyle. The moment you step through the door, you will be delighted by the original architectural details that infuse the home with a timeless charm, from the thick trim to the gleaming hardwood floors, built-ins, glass doors, tall ceiling and bench seating that exude a sense of sophistication. Relax and unwind in the welcoming covered and enclosed front porch, providing a peaceful retreat. The kitchen, featuring a suite of modern appliances including a double oven, a butler's pantry, sleek backsplash, ample cabinetry, and a window overlooking the updated breezeway with skylights, offers a perfect blend of functionality and style, creating a space ideal for everyday living. Entertain guests in the formal dining room adorned with charming built-ins, or retreat to the inviting living room illuminated by a picture window that bathes the space in natural light, providing a cozy sanctuary with bench seating overlooking the front yard. Convenience is key with a tasteful main level half bath, ensuring practicality and ease. The charming wooden staircase leads to the upper level with four spacious bedrooms, each offering comfort and style, and a full bathroom with a tub/shower combination and a vanity. The home is outfitted with a new water heater in 2022, providing added convenience and efficiency. Step outside to the patio, enclosed by a privacy fence, creating a delightful outdoor space for dining. The property also boasts an oversized, attached two-stall garage, providing ample space for parking and storage. This home is a true gem, offering a perfect blend of character, comfort, and convenience, creating an inviting retreat that embraces you with warmth and charm.
Location
State IA
County Iowa
Area Ot-W (West Of I-380)
Rooms
Basement Full
Interior
Interior Features Dining Area, Separate/Formal Dining Room, Upper Level Primary
Heating Forced Air, Gas
Cooling Central Air
Fireplaces Type Gas, See Remarks
Fireplace Yes
Appliance Dryer, Gas Water Heater, Microwave, Range, Refrigerator, Water Softener Owned, Washer
Exterior
Parking Features Attached, Garage, Garage Door Opener
Garage Spaces 2.0
Water Access Desc Public
Porch Patio
Garage Yes
Building
Entry Level Two
Foundation Block
Sewer Public Sewer
Water Public
Architectural Style Two Story
Level or Stories Two
Structure Type Vinyl Siding
New Construction No
Schools
Elementary Schools Iowa Valley
Middle Schools Iowa Valley
High Schools Iowa Valley
Others
Pets Allowed Yes
Tax ID 732823011
Acceptable Financing Cash, Conventional, FHA, USDA Loan, VA Loan
Listing Terms Cash, Conventional, FHA, USDA Loan, VA Loan
Pets Allowed Yes
Read Less
Bought with Cedar Rapids Area Association of REALTORS



