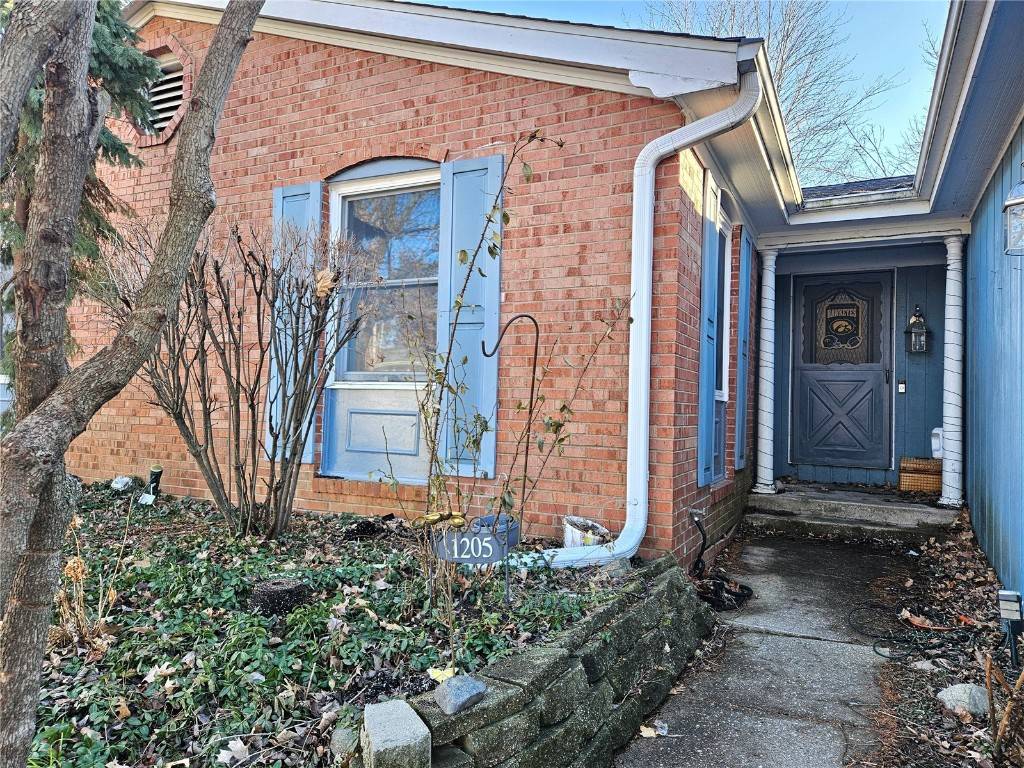For more information regarding the value of a property, please contact us for a free consultation.
1205 Brookwood DR Iowa City, IA 52240
Want to know what your home might be worth? Contact us for a FREE valuation!

Our team is ready to help you sell your home for the highest possible price ASAP
Key Details
Sold Price $205,000
Property Type Single Family Home
Sub Type Single Family Residence
Listing Status Sold
Purchase Type For Sale
Square Footage 2,752 sqft
Price per Sqft $74
MLS Listing ID 2500345
Sold Date 02/24/25
Style Ranch
Bedrooms 4
Full Baths 3
HOA Y/N No
Abv Grd Liv Area 1,748
Total Fin. Sqft 2752
Year Built 1967
Annual Tax Amount $5,600
Lot Size 7,840 Sqft
Acres 0.18
Property Sub-Type Single Family Residence
Property Description
Looking for some quick sweat equity? This ranch is located in beautiful neighborhood, right along Hwy 6 (in the 40 Mph zone), just blocks from Mark Twain Elementary School. Main level was recently professionally cleaned, and LL was emptied, ready for your personal renovations! Updated bathrooms and kitchen, unique light fixtures, and 2 gas fireplaces make this place special. But then you'll find the gorgeous original hardwood floors in the main floor rooms, just waiting to be re-exposed. So much potential to take advantage of here! Come take a look at this gem and see if you can renovate at this great price! Property is an estate and being sold AS-IS.
Location
State IA
County Johnson
Area Iowa City/Coralville
Rooms
Basement Full
Interior
Interior Features Dining Area, Separate/Formal Dining Room, Eat-in Kitchen, Kitchen/Dining Combo, Bath in Primary Bedroom, Main Level Primary
Heating Forced Air, Gas
Cooling Central Air
Fireplaces Type Electric, Insert, Family Room, Living Room
Fireplace Yes
Appliance Dishwasher, Gas Water Heater, Range, Refrigerator
Laundry Main Level
Exterior
Parking Features Garage
Garage Spaces 2.0
Water Access Desc Public
Street Surface Paved
Garage Yes
Building
Building Description Brick,Frame,Wood Siding, Handicap Access
Sewer Public Sewer
Water Public
Architectural Style Ranch
Structure Type Brick,Frame,Wood Siding
New Construction No
Schools
Elementary Schools Mark Twain
Middle Schools Southeast
High Schools City
Others
Pets Allowed Yes
Tax ID 1023227002
Acceptable Financing Cash, Conventional
Listing Terms Cash, Conventional
Pets Allowed Yes
Read Less
Bought with Cedar Rapids Area Association of REALTORS



