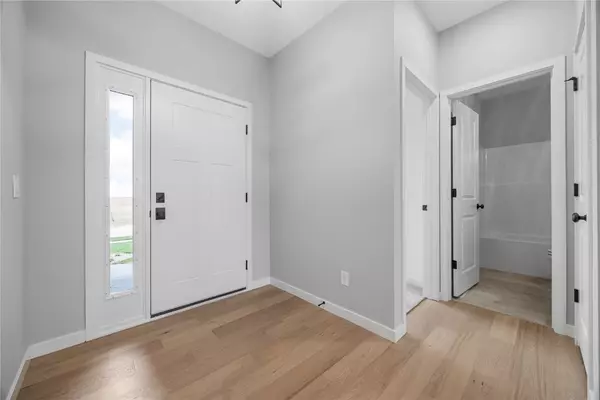For more information regarding the value of a property, please contact us for a free consultation.
3081 Duckhorn CV Marion, IA 52302
Want to know what your home might be worth? Contact us for a FREE valuation!

Our team is ready to help you sell your home for the highest possible price ASAP
Key Details
Sold Price $320,000
Property Type Condo
Sub Type Condominium
Listing Status Sold
Purchase Type For Sale
Square Footage 1,285 sqft
Price per Sqft $249
MLS Listing ID 2400080
Sold Date 06/30/25
Style Ranch
Bedrooms 2
Full Baths 2
HOA Fees $150/mo
HOA Y/N Yes
Abv Grd Liv Area 1,285
Total Fin. Sqft 1285
Year Built 2024
Lot Size 6,185 Sqft
Acres 0.142
Property Sub-Type Condominium
Property Description
Move in ready! Welcome to your new luxurious home in the heart of Hunters Ridge golf course! This brand new construction condo features stunning views of the lush green fairways, bringing the beauty of the outdoors right into your living space. As you step inside, you'll be greeted by a spacious open concept living area, perfect for entertaining guests or relaxing after a long day on the course. The condo boasts high-end finishes throughout, including granite countertops, stainless steel appliances, and engineered hardwood flooring. The primary bedroom features a large walk-in closet and an en-suite bathroom with a double vanity and a walk-in shower. Even if you're not a golfer, you'll love the peaceful and serene atmosphere of the community. Enjoy those sunset views from your private, covered patio. Sellers would consider a trade on this home. Basement can be finished prior to closing, please allow 70 days.
Location
State IA
County Linn
Area Marion
Rooms
Basement Full, Concrete
Interior
Interior Features Kitchen/Dining Combo, Bath in Primary Bedroom, Main Level Primary
Heating Forced Air, Gas
Cooling Central Air
Fireplace No
Appliance Dishwasher, Disposal, Gas Water Heater, Microwave, Range, Water Softener Rented
Laundry Main Level
Exterior
Exterior Feature Sprinkler/Irrigation
Parking Features Attached, Garage, Garage Door Opener
Garage Spaces 2.0
Utilities Available Cable Connected
Water Access Desc Public
Porch Deck, Patio
Garage Yes
Building
Lot Description Cul-De-Sac, On Golf Course
Foundation Poured
Builder Name Skogman Homes
Sewer Public Sewer
Water Public
Architectural Style Ranch
Structure Type Frame,Stone,Vinyl Siding
New Construction Yes
Schools
Elementary Schools Indian Creek
Middle Schools Excelsior
High Schools Linn Mar
Others
Pets Allowed Number Limit, Yes
Tax ID 101910101700000
Acceptable Financing Cash, Conventional, FHA, VA Loan
Membership Fee Required 150.0
Listing Terms Cash, Conventional, FHA, VA Loan
Pets Allowed Number Limit, Yes
Read Less
Bought with SKOGMAN REALTY



