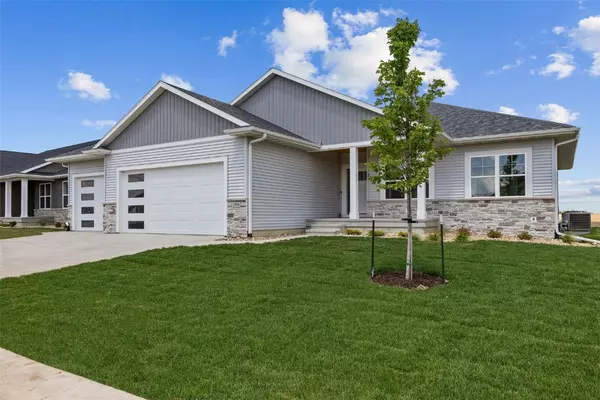For more information regarding the value of a property, please contact us for a free consultation.
1356 Hickory Ridge DR Marion, IA 52302
Want to know what your home might be worth? Contact us for a FREE valuation!

Our team is ready to help you sell your home for the highest possible price ASAP
Key Details
Sold Price $476,000
Property Type Single Family Home
Sub Type Single Family Residence
Listing Status Sold
Purchase Type For Sale
Square Footage 3,099 sqft
Price per Sqft $153
MLS Listing ID 2503514
Sold Date 07/18/25
Style Ranch
Bedrooms 5
Full Baths 3
HOA Y/N No
Abv Grd Liv Area 1,767
Total Fin. Sqft 3099
Year Built 2022
Annual Tax Amount $10,017
Lot Size 0.300 Acres
Acres 0.3
Property Sub-Type Single Family Residence
Property Description
Discover this immaculate, never lived in ranch home! 5 spacious bedrooms and 3 full bathrooms with tons of upgrades and amenities! Quartz countertops throughout, upgraded LG Stainless Steel appliances, walk-in pantry, large kitchen island, staggered cabinets with crown molding. Oven is wifi enabled and also serves as an air fryer! There are two gas fireplaces (living room and rec. room). LL features a custom wet bar. Lots of storage in the lower level. Primary suite features a large walk-in closet and tile shower. Off the garage is a drop zone and laundry room. The oversized heated garage has floor drains, and upgraded daylight doors. Smart home ready with wifi enabled oven, thermostat, locks, garage doors, front door cam, and irrigation system! Irrigation system upgraded pressure pump. Also has a Tankless water heater and central vac system. Beautiful views of countryside from your covered deck and patio!
Location
State IA
County Linn
Area Marion
Rooms
Basement Full, Concrete
Interior
Interior Features Eat-in Kitchen, Bath in Primary Bedroom, Main Level Primary, See Remarks, Central Vacuum
Heating Forced Air, Gas
Cooling Central Air
Fireplaces Type Insert, Gas, Living Room, Recreation Room
Fireplace Yes
Appliance Dishwasher, Gas Water Heater, Microwave, Range, Refrigerator, See Remarks
Laundry Main Level
Exterior
Exterior Feature Sprinkler/Irrigation
Parking Features Attached, Garage, Heated Garage, See Remarks, Garage Door Opener
Garage Spaces 3.0
Water Access Desc Public
Porch Deck, Patio
Garage Yes
Building
Foundation Poured
Sewer Public Sewer
Water Public
Architectural Style Ranch
Structure Type Frame,Stone,Vinyl Siding
New Construction No
Schools
Elementary Schools Echo Hill
Middle Schools Oak Ridge
High Schools Linn Mar
Others
Tax ID 11231-28002-00000
Acceptable Financing Cash, Conventional
Listing Terms Cash, Conventional
Read Less
Bought with Realty87



