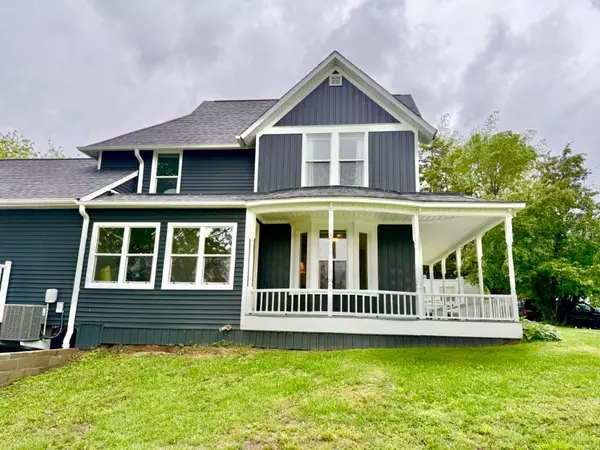For more information regarding the value of a property, please contact us for a free consultation.
80 W 2nd ST Riverside, IA 52327
Want to know what your home might be worth? Contact us for a FREE valuation!

Our team is ready to help you sell your home for the highest possible price ASAP
Key Details
Sold Price $280,000
Property Type Single Family Home
Sub Type Single Family Residence
Listing Status Sold
Purchase Type For Sale
Square Footage 2,654 sqft
Price per Sqft $105
MLS Listing ID 2503683
Sold Date 07/31/25
Style Detached,Two Story
Bedrooms 4
Full Baths 3
HOA Y/N No
Abv Grd Liv Area 2,284
Total Fin. Sqft 2654
Year Built 1880
Annual Tax Amount $4,058
Lot Size 958 Sqft
Acres 0.022
Property Sub-Type Single Family Residence
Property Description
Newly Renovated for stylish, comfortable living. This beautifully updated two-story home combines modern style with everyday comfort. Featuring a perfectly curated neutral color palette accented by contemporary finishes, this spacious residence offers 4 bedrooms, 3 full bathrooms, and 3 inviting living areas—ideal for both relaxing and entertaining. Enjoy a walkout basement, a light-filled sunroom, and abundant storage throughout. The stunning kitchen and dining area are designed for hosting large gatherings, while the versatile main-level family room can easily be converted into an expansive primary suite to suit your needs. Come take a tour today! Don't miss the opportunity to own this thoughtfully renovated home that blends flexibility, functionality, and flair.
Location
State IA
County Washington
Area Ot-W (West Of I-380)
Rooms
Basement Concrete, Walk-Out Access
Interior
Interior Features Breakfast Bar, Eat-in Kitchen, Kitchen/Dining Combo, Upper Level Primary
Heating Forced Air, Gas
Cooling Central Air
Fireplaces Type Family Room, Great Room, Living Room, See Remarks, Recreation Room
Fireplace Yes
Appliance Dryer, Dishwasher, Microwave, Range, Refrigerator, Washer
Laundry Main Level
Exterior
Parking Features Attached, Underground, Garage, Guest, Garage Door Opener
Garage Spaces 2.0
Utilities Available Cable Connected
Water Access Desc Public
Porch Deck
Garage Yes
Building
Lot Description See Remarks
Building Description Frame,Vinyl Siding, Handicap Access
Entry Level Two
Foundation Block, Poured
Sewer Public Sewer
Water Public
Architectural Style Detached, Two Story
Level or Stories Two
Structure Type Frame,Vinyl Siding
New Construction No
Schools
Elementary Schools Riverside
Middle Schools Highland
High Schools Highland
Others
Tax ID 04-18-236-002
Acceptable Financing Cash, Conventional
Listing Terms Cash, Conventional
Read Less
Bought with Cedar Rapids Area Association of REALTORS



