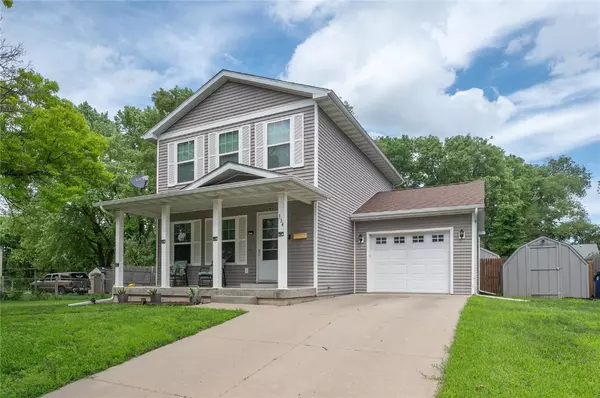For more information regarding the value of a property, please contact us for a free consultation.
334 Irving ST Waterloo, IA 50703
Want to know what your home might be worth? Contact us for a FREE valuation!

Our team is ready to help you sell your home for the highest possible price ASAP
Key Details
Sold Price $180,000
Property Type Single Family Home
Sub Type Single Family Residence
Listing Status Sold
Purchase Type For Sale
Square Footage 1,320 sqft
Price per Sqft $136
MLS Listing ID 2505790
Sold Date 08/11/25
Style Two Story
Bedrooms 3
Full Baths 1
Half Baths 1
HOA Y/N No
Abv Grd Liv Area 1,320
Total Fin. Sqft 1320
Year Built 2015
Annual Tax Amount $1,639
Lot Size 10,890 Sqft
Acres 0.25
Property Sub-Type Single Family Residence
Property Description
Immaculate 3-bedroom home on .25 acre perfectly situated in a semi-private area. Built 10 years ago and lovingly maintained by its original owner, this 3 bedroom, 1.5 bath with partially finished basement gem is truly in like-new condition. There is absolutely nothing to do but move in and enjoy! The main level features a spacious living area, functional kitchen with a dining area with a sliding door that leads to a deck. Upstairs, you will find 3 bedrooms and a full bathroom. Enjoy outdoor living in the .25 acre back yard which is surrounded by a privacy fence, perfect for entertaining or relaxing. Additional highlights include a partially finished basement with egress windows, attached garage, security alarm system. This home is spotless and meticulously maintained. Whether you are a first-time home buyer or looking for a low maintenance upgrade, this home checks all the boxes.
Location
State IA
County Blackhawk
Area Ot-W (West Of I-380)
Rooms
Other Rooms Shed(s)
Basement Full
Interior
Interior Features Breakfast Bar, Eat-in Kitchen, Kitchen/Dining Combo, Upper Level Primary
Cooling Central Air
Fireplace No
Appliance Dryer, Gas Water Heater, Range, Refrigerator, Washer
Exterior
Exterior Feature Fence
Parking Features Attached, Garage, On Street, Garage Door Opener
Garage Spaces 1.0
Water Access Desc Public
Porch Deck
Garage Yes
Building
Entry Level Two
Foundation Block
Sewer Public Sewer
Water Public
Architectural Style Two Story
Level or Stories Two
Additional Building Shed(s)
Structure Type Frame,Vinyl Siding
New Construction No
Schools
Elementary Schools Cunningham
Middle Schools Carver Academy
High Schools East
Others
Pets Allowed Number Limit
Tax ID 891324457026
Security Features Security System
Acceptable Financing Cash, Conventional, FHA, VA Loan
Listing Terms Cash, Conventional, FHA, VA Loan
Pets Allowed Number Limit
Read Less
Bought with Pinnacle Realty LLC



