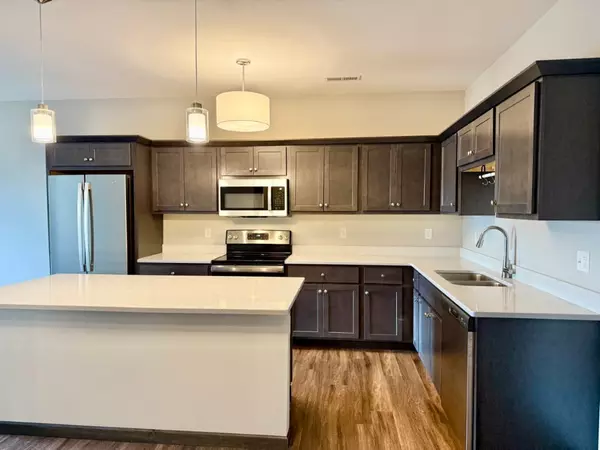For more information regarding the value of a property, please contact us for a free consultation.
2871 Spring Rose CIR #206 Coralville, IA 52241
Want to know what your home might be worth? Contact us for a FREE valuation!

Our team is ready to help you sell your home for the highest possible price ASAP
Key Details
Sold Price $225,000
Property Type Condo
Sub Type Condominium
Listing Status Sold
Purchase Type For Sale
Square Footage 1,287 sqft
Price per Sqft $174
MLS Listing ID 2506824
Sold Date 09/15/25
Style Two Story
Bedrooms 2
Full Baths 2
Half Baths 1
HOA Fees $183/ann
HOA Y/N Yes
Abv Grd Liv Area 1,287
Total Fin. Sqft 1287
Year Built 2022
Annual Tax Amount $3,052
Property Sub-Type Condominium
Property Description
This stylish 2 bedroom 2 bath luxury condo offers a perfect blend of comfort and convenience, ideally located near shopping, dining, and with easy access to both I-80 and I-380. The spacious bedroom features a walk-in closet, while the kitchen boasts sleek quartz countertops, a center island with a breakfast bar, and durable LVP flooring that flows seamlessly into the living area. Enjoy cozy evenings by the electric fireplace or unwind on the generous patio overlooking the green space and walking trail. Enjoy the extra space in the pantry/storage room, complete with storage shelving and an additional refrigerator. Additional amenities include a washer and dryer, an elevator, underground parking, and high-speed internet for your convenience.
Location
State IA
County Johnson
Area Iowa City/Coralville
Rooms
Basement See Remarks
Interior
Interior Features Breakfast Bar, Eat-in Kitchen, Kitchen/Dining Combo, Bath in Primary Bedroom, Main Level Primary
Heating Forced Air
Cooling Central Air
Fireplaces Type Electric, Insert, Living Room
Fireplace Yes
Appliance Dryer, Dishwasher, Electric Water Heater, Disposal, Microwave, Range, Refrigerator, Washer
Exterior
Parking Features Attached, Underground, Garage, Guest, Heated Garage, Garage Door Opener
Garage Spaces 1.0
Utilities Available Cable Connected
Water Access Desc Public
Porch Deck
Garage Yes
Building
Lot Description See Remarks
Building Description Brick,Composite Siding,Frame,Vinyl Siding, Elevator(s)
Entry Level Two
Sewer Public Sewer
Water Public
Architectural Style Two Story
Level or Stories Two
Structure Type Brick,Composite Siding,Frame,Vinyl Siding
New Construction No
Schools
Elementary Schools Clear Creek-Oxford
Middle Schools Clear Creek/Amana
High Schools Clear Creek/Amana
Others
Pets Allowed Conditional, Number Limit, Yes
Tax ID 0625366017
Security Features Security System
Acceptable Financing Cash, Conventional
Membership Fee Required 2200.0
Listing Terms Cash, Conventional
Pets Allowed Conditional, Number Limit, Yes
Read Less
Bought with SKOGMAN REALTY
GET MORE INFORMATION





