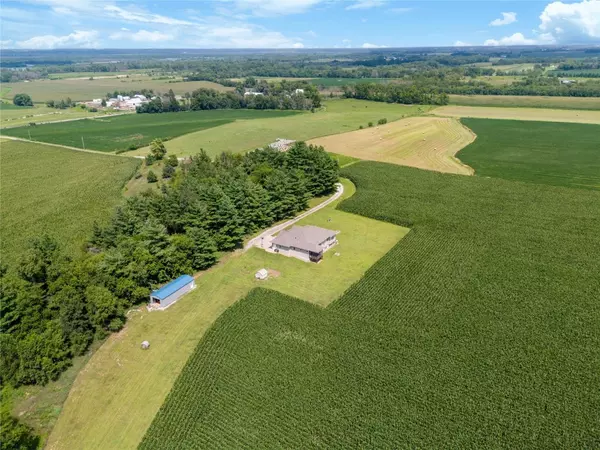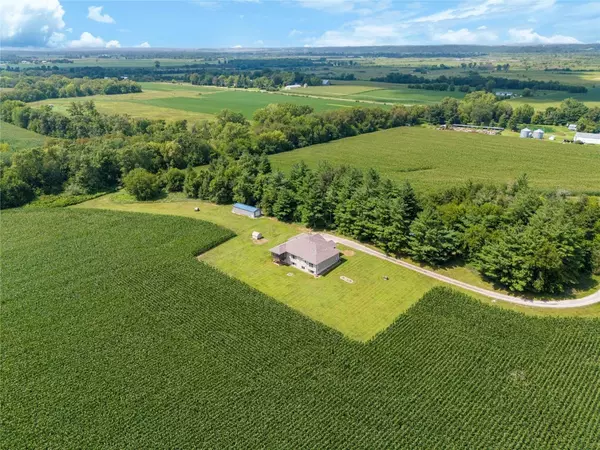For more information regarding the value of a property, please contact us for a free consultation.
1823 250th ST NW Oxford, IA 52322
Want to know what your home might be worth? Contact us for a FREE valuation!

Our team is ready to help you sell your home for the highest possible price ASAP
Key Details
Sold Price $590,000
Property Type Single Family Home
Sub Type Single Family Residence
Listing Status Sold
Purchase Type For Sale
Square Footage 2,817 sqft
Price per Sqft $209
MLS Listing ID 2506780
Sold Date 09/19/25
Style Ranch
Bedrooms 4
Full Baths 3
HOA Y/N No
Abv Grd Liv Area 1,624
Total Fin. Sqft 2817
Year Built 2012
Annual Tax Amount $6,470
Lot Size 3.620 Acres
Acres 3.62
Property Sub-Type Single Family Residence
Property Description
This ranch-style home nestled in a private, secluded & peaceful setting, provides breathtaking views of the countryside located off a hard surface road. Custom-built w/ attention to detail, this home boasts impressive features. The tall ceilings create a spacious & airy ambiance, while the zero-level entry & solid wood doors add to the home's accessibility. The kitchen features a peninsula w/ seating, appliances, pantry, abundant cabinetry w/ crown molding, tile floor, & dining space w/ slider that leads to the screened-in porch offering the perfect spot to enjoy the picturesque views. The living room exudes charm w/ engineered hardwood floors, picture window that fills the room w/ natural light, & cozy gas fireplace w/ mantle & tile surround creating a welcoming environment. Main level laundry room that includes washer & dryer. The primary suite is a retreat, featuring a double tray lighted ceiling, walk-in closet, & full bathroom w/ tile shower featuring glass doors, an elevated vanity w/ dual sinks, & tile floor. 2 additional main level bedrooms & a full bathroom w/ tub/shower & vanity. The sprawling lower level adds to the home's living space, featuring an industrial-style family room w/ fireplace, 4th bedroom, full bathroom w/ tub/shower, & large storage room. An attached 3-stall garage and 40x14 outbuilding new in 21.
Location
State IA
County Johnson
Area Ot-W (West Of I-380)
Rooms
Other Rooms Shed(s)
Basement Full, Concrete
Interior
Interior Features Breakfast Bar, Bath in Primary Bedroom, Main Level Primary
Heating Geothermal
Cooling Geothermal, Central Air
Fireplaces Type Insert, Family Room, Gas, Living Room
Fireplace Yes
Appliance Dryer, Dishwasher, Electric Water Heater, Disposal, Microwave, Range, Refrigerator, Water Softener Owned, Washer
Exterior
Parking Features Attached, Garage, Garage Door Opener
Garage Spaces 3.0
Water Access Desc Well
Garage Yes
Building
Entry Level One
Foundation Poured
Sewer Septic Tank
Water Well
Architectural Style Ranch
Level or Stories One
Additional Building Shed(s)
Structure Type Frame,Vinyl Siding
New Construction No
Schools
Elementary Schools Clear Creek-Oxford
Middle Schools Clear Creek/Amana
High Schools Clear Creek/Amana
Others
Pets Allowed Yes
Tax ID 0511252002
Acceptable Financing Cash, Conventional, FHA, USDA Loan, VA Loan
Listing Terms Cash, Conventional, FHA, USDA Loan, VA Loan
Pets Allowed Yes
Read Less
Bought with Cedar Rapids Area Association of REALTORS
GET MORE INFORMATION





